
(720) 520-1748
Serving colorado
Trusted Real Estate Expertise at Your Service
A Hassle-Free Home Buying and Selling Experience
Serving colorado
Trusted Real Estate Expertise at Your Service
A Hassle-Free Home Buying and Selling Experience

5/5 star reviews
Hundreds of happy customers in Colorado
5/5 star reviews
Hundreds of happy customers in Colorado
About
Richard Miskiewicz

Richard Miskiewicz - Compass
DRE Licence#FA100085175
Rich, originally from Chicago, grew up in the Midwest and developed a love for Colorado after spending five years in Breckenridge while attending Colorado Mountain College. After a period back in Chicago, where he met his significant other, he decided to return to Colorado and make it his permanent home. Drawn by the freedom of entrepreneurship and the wealth-building potential of real estate, Rich entered the industry with a passion for helping others achieve their goals.
What has kept him in the business, however, is his genuine care for people his belief that real estate is not about transactions, but about building lasting relationships.
As a full-time Realtor, marketing expert, and experienced general contractor, Rich brings a unique perspective to every client interaction. His background allows him to notice details others might miss, offering valuable insights throughout the buying or selling process. Rich is dedicated to providing a personalized experience for every client, helping them navigate each step with confidence and clarity. Known for his honesty, professionalism, and commitment to service, he takes pride in being both a trusted advisor and a friend to his clients and community.
Clients consistently praise Rich for his work ethic, communication, and deep local knowledge. Whether guiding first-time buyers relocating from out of state or coordinating complex transactions, he goes above and beyond to ensure a smooth, stress-free experience. His dedication to excellence, attention to detail, and sincere care for his clients’ best interests have earned him a reputation as a dependable advocate and a top-tier real estate professional.
Call today to learn how Rich and his team can help you achieve your real estate goals.

View Communities
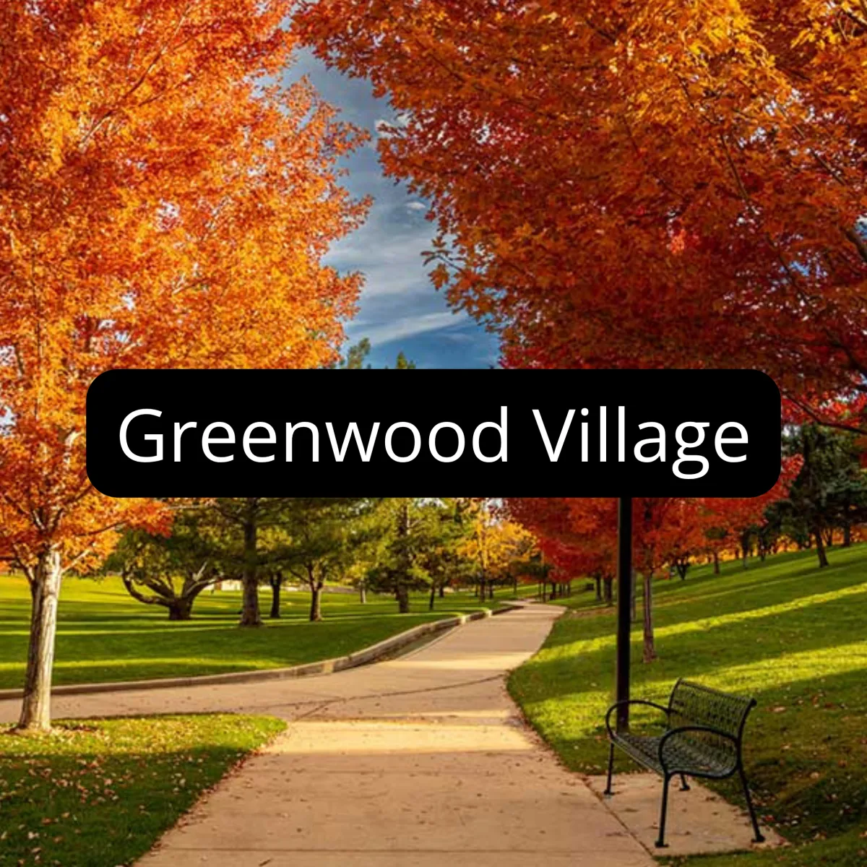
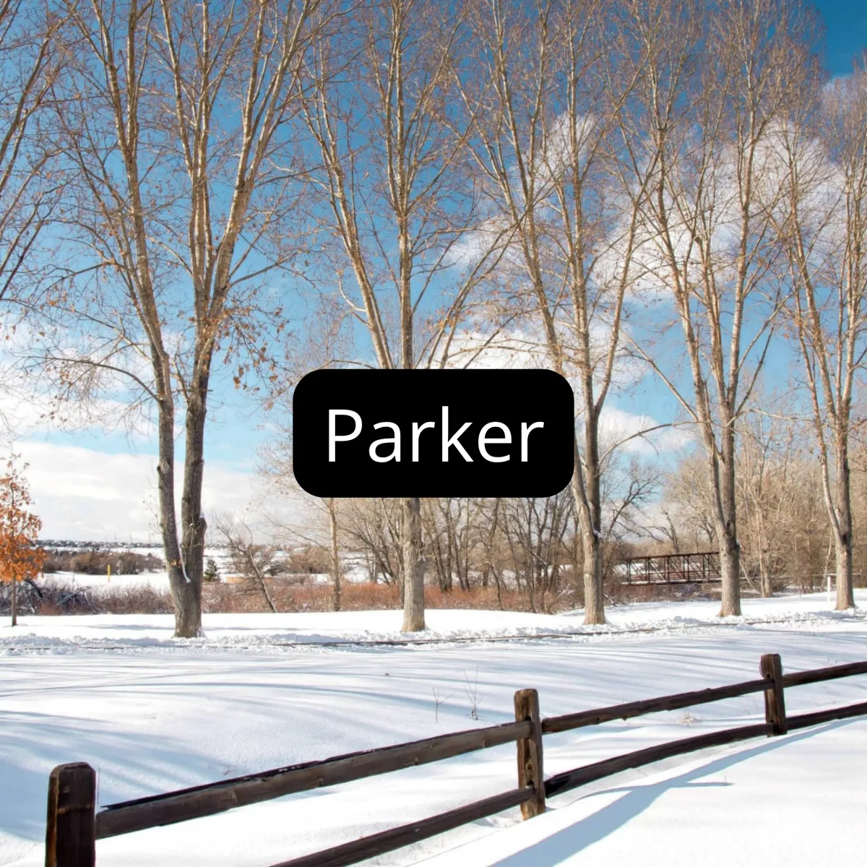
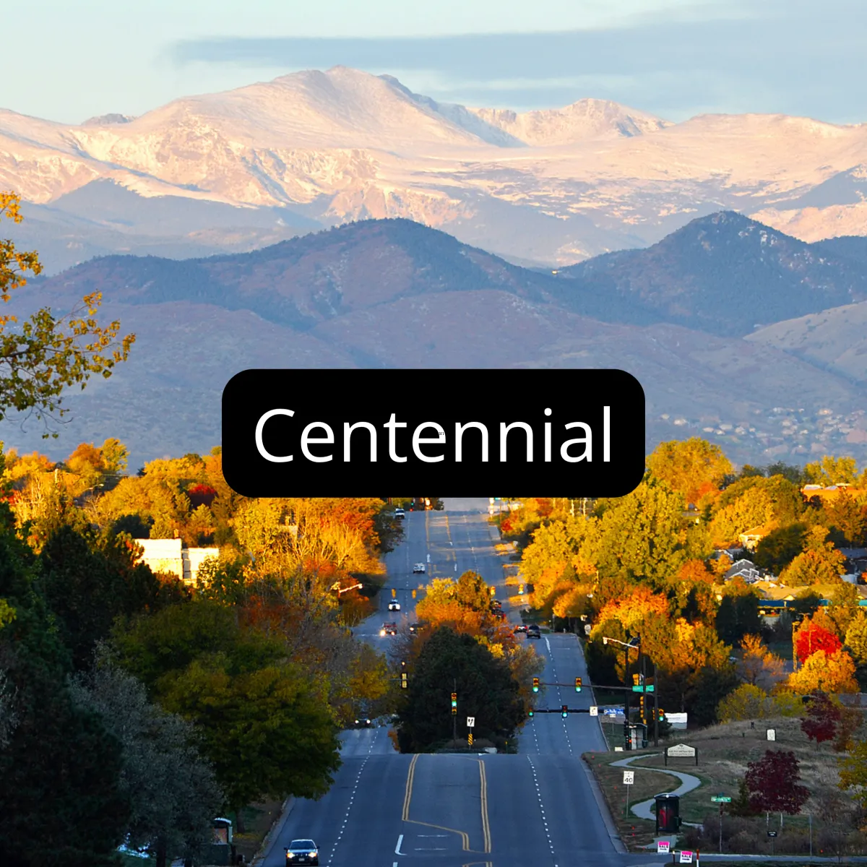
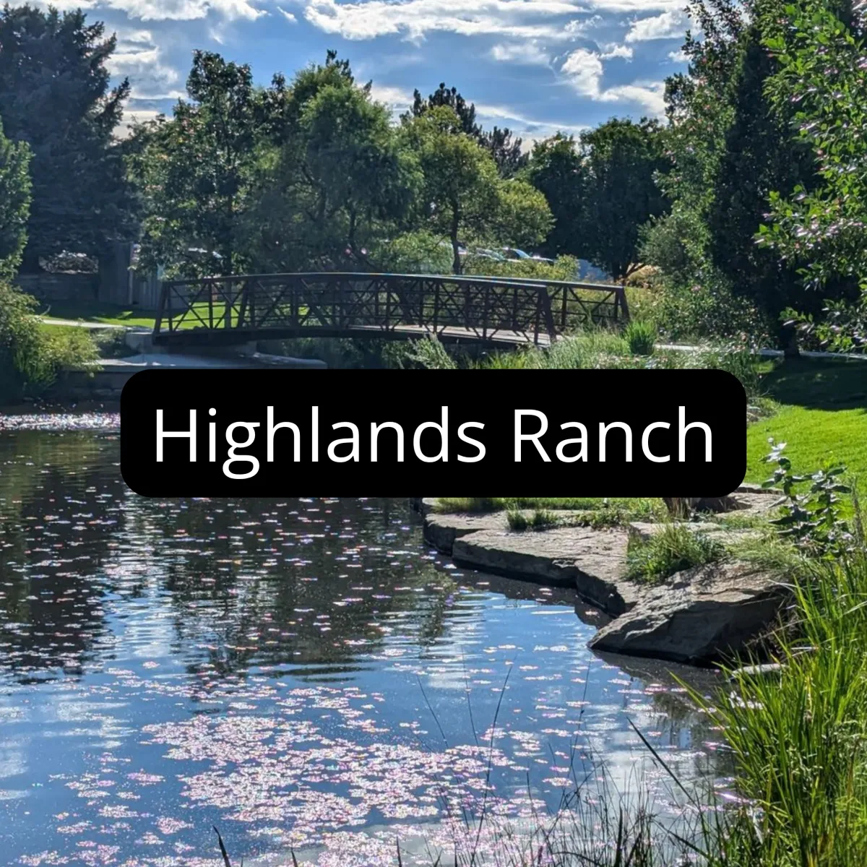

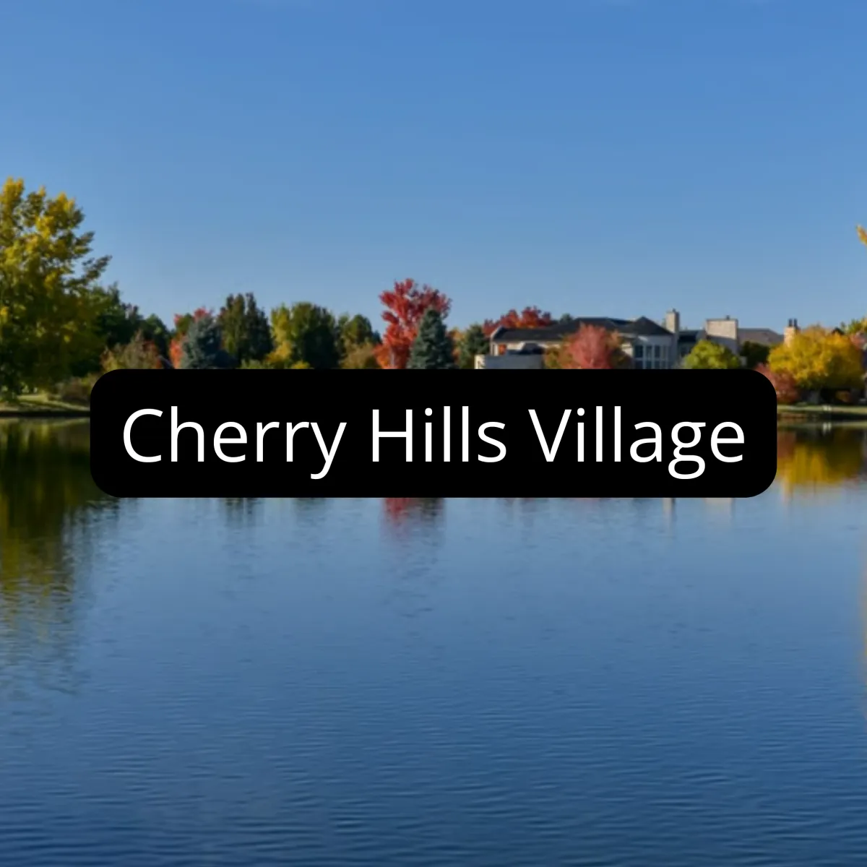
Why Choose Us?
How We Will Help You
Clear guidance from start to finish
Prompt, reliable communication
Skilled, experienced negotiators
Modern marketing that gets results
Trusted by 1000+ families and professionals
How Others Fail To Help
Confusing or unclear process
Hard to reach when it matters
Missed opportunities in negotiation
Outdated or passive marketing
Inconsistent results and service