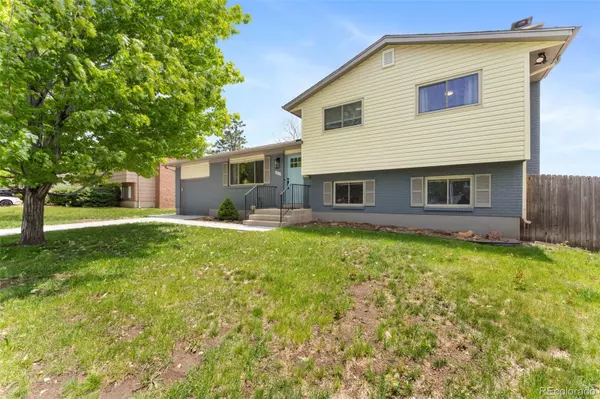$433,000
$425,000
1.9%For more information regarding the value of a property, please contact us for a free consultation.
4 Beds
2 Baths
1,560 SqFt
SOLD DATE : 07/18/2025
Key Details
Sold Price $433,000
Property Type Single Family Home
Sub Type Single Family Residence
Listing Status Sold
Purchase Type For Sale
Square Footage 1,560 sqft
Price per Sqft $277
Subdivision Candlewood
MLS Listing ID 2246626
Sold Date 07/18/25
Bedrooms 4
Full Baths 1
Three Quarter Bath 1
Condo Fees $84
HOA Fees $28/qua
HOA Y/N Yes
Abv Grd Liv Area 1,050
Year Built 1971
Annual Tax Amount $1,227
Tax Year 2024
Lot Size 8,100 Sqft
Acres 0.19
Property Sub-Type Single Family Residence
Source recolorado
Property Description
Welcome to this beautifully updated 4-bedroom, 2-bathroom tri-level home in the highly sought-after Candlewood subdivision of Village Seven in Colorado Springs. Originally built in 1971 and fully remodeled inside in 2023, this home seamlessly blends mid-century charm with modern updates throughout. The open-concept main level features a spacious kitchen-dining-living combo with granite countertops, stainless steel appliances, and a bright, functional layout perfect for both daily living and entertaining. Upstairs, you'll find three comfortable bedrooms and a full bath, while the lower level offers a private fourth bedroom, second bathroom, and a cozy den-style living space with a newly updated gas fireplace. Step outside to a fully refreshed outdoor space, complete with a large wood deck offering mountain views, new concrete patio and side walkway, a dedicated garden area, and recently updated landscaping including tree removal in both the front and back yards. A heated electric driveway adds winter convenience, while a list of thoughtful upgrades—including a new gas meter and exterior pipework, radon mitigation for the water heater, updated electric wiring in the garage, new siding in 2022, and a new roof in 2016—offers peace of mind for years to come. Located near parks, schools, shopping, and popular trail systems, this turn-key home in an established neighborhood is a rare find—don't miss your chance to see it in person!
Location
State CO
County El Paso
Zoning R1-6 AO
Rooms
Basement Partial
Interior
Interior Features Eat-in Kitchen, Granite Counters, Kitchen Island, Open Floorplan, Primary Suite
Heating Forced Air
Cooling Central Air
Flooring Carpet, Vinyl
Fireplaces Number 1
Fireplaces Type Family Room, Gas Log
Fireplace Y
Appliance Dishwasher, Disposal, Dryer, Microwave, Oven, Refrigerator, Self Cleaning Oven, Washer
Exterior
Exterior Feature Lighting, Private Yard, Rain Gutters
Parking Features Concrete, Dry Walled, Insulated Garage, Lighted, Oversized
Garage Spaces 1.0
Fence Partial
Utilities Available Electricity Connected, Natural Gas Connected
View Mountain(s)
Roof Type Composition
Total Parking Spaces 1
Garage Yes
Building
Lot Description Landscaped, Sloped, Sprinklers In Front, Sprinklers In Rear
Sewer Public Sewer
Water Public
Level or Stories Tri-Level
Structure Type Brick,Frame,Vinyl Siding
Schools
Elementary Schools Penrose
Middle Schools Sabin
High Schools Mitchell
School District Colorado Springs 11
Others
Senior Community No
Ownership Individual
Acceptable Financing Cash, Conventional, FHA, VA Loan
Listing Terms Cash, Conventional, FHA, VA Loan
Special Listing Condition None
Pets Allowed Yes
Read Less Info
Want to know what your home might be worth? Contact us for a FREE valuation!

Our team is ready to help you sell your home for the highest possible price ASAP

© 2025 METROLIST, INC., DBA RECOLORADO® – All Rights Reserved
6455 S. Yosemite St., Suite 500 Greenwood Village, CO 80111 USA
Bought with eXp Realty, LLC
GET MORE INFORMATION
Broker-Associate | Lic# FA.100085175






